#006
Architecture and cities
that are created through
the visualization of challenges
Hiroto Kobayashi
Japanese Color: HAMANASU-iro
#006
Hiroto Kobayashi
Japanese Color: HAMANASU-iro
MOVIE
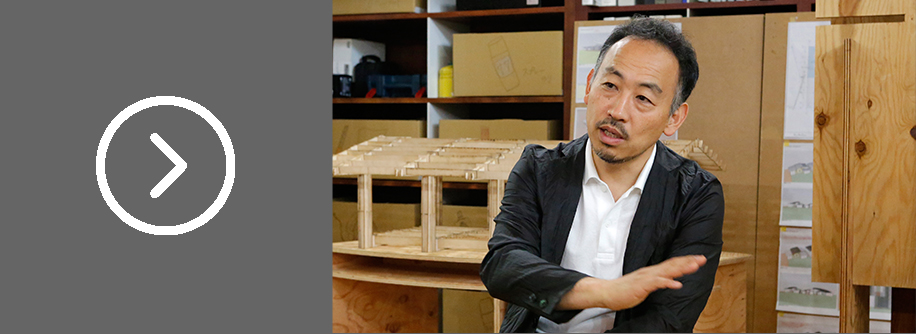
Professor
Graduate School of Media and Governance
It is impossible to consider an environment for architecture and cities without first gaining an understanding of its social and cultural, as well as physical, aspects.
Since we entered the 21st century, however, our living environment has become increasingly complex, and the relationships between people and architecture as well as between people and cities are gradually becoming more shallow and tenuous.
Architecture and cities are not established simply through interpersonal networks. They exist in the relationships that people have with places and buildings.
The research conducted by Professor Hiroto Kobayashi aims to recover the relationship between people and architecture, with cities, and with communities, and looks toward a new form of these relationships.
More than 30 years have passed since I became involved in architecture and Machizukuri (town management). The more I engaged in architectural design and urban design, the more I realized that, as technology grew increasingly specialized and advanced, architectural works and cities have become more distant from people in terms of scale and the technology used. Architectural structures and cities were originally places for people to dwell and live in. However, the meaning that they hold for individuals and societies has become ambiguous, and people have now lost interest in them. This could pose a significant problem in the development of individual’s lives and the formation of communities.
Once upon a time, villagers had worked together to build the houses in their village, one house at a time. During those times, those who lived in the houses had understood the structures of their own homes, and it had been easy to repair those houses. Ties within the community had been far stronger than they are today. However, such processes no longer exist in architecture and Machizukuri today.
In order to design and build architecture and cities, it is important to understand the sort of challenges and possibilities posed by the site, visualize such challenges and opportunities, and introduce “involvement” design that enables the residents to become involved in the creation of the house. I believe that this can bring architecture and cities closer to people and communities, and the development of such methods is one of the themes for my research.
In architectural and urban design, it is important to visualize the modality of the community. To achieve that, I carry out fieldwork and conduct interviews pertaining to various elements, such as the interpersonal networks that are usually invisible to us, the connections between people and places, and the continuity from past to future. I analyze the results of the fieldwork and interviews, convert them into data, and visualize the data in an easy-to-understand format such as map information, graphical diagrams, or three-dimensional (3D) models. This method helps me to understand the overall view of the issues, and to review measures for the future. I think that this act of visualization is, in a sense, the design process itself.
However, a point to note here is how the community is conceptualized. A community is not made up solely of the interpersonal networks formed when people come together; rather, it is something that can only exist in the people’s relationship with the place. Therefore, by gaining a good understanding of the characteristics of the spaces in a place, and by harnessing these characteristics, I believe that it is possible to draw out the original vitality of the community.
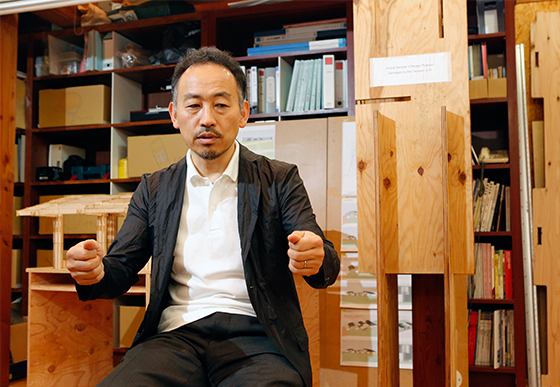
After the Great East Japan Earthquake struck in 2011, I initiated a project that involved designing simple self-build architecture known as “Veneer House,” using plywood made from lumber obtained through thinning activities, which promote the revitalization of forests.
This project aims to bring architecture and its users closer by having the users assemble the pre-cut plywood pieces and build their own architectural structures. We could also say that the aim of doing so is to transform the architectural structures into the users’ “own buildings.”
Plywood serves as an excellent building material for reasons such as its lack of warps and accurate dimensions. Since we use wood obtained through forest thinning activities in this project, the material is also environmentally friendly. Furthermore, the Tohoku region that was affected by the Great East Japan Earthquake, for example, is a mountainous region, and the production of plywood is also a local industry there.
Because of these aspects, Veneer House also contribute to the revitalization of the region, and to the environmental conservation of mountains and forests. Moreover, costs are low, and use of the cutting technology known as “digital fabrication” (*) means that complex and advanced cutting that could previously only be carried out by skilled craftsmen can now be achieved easily.
Two veneer houses have been built in areas affected by the Great East Japan Earthquake, as well as one in Myanmar and one in the Philippines. In FY2015, to provide reconstruction assistance to Nepal, which had suffered serious damage from an earthquake, I have sent Veneer Houses and helped to build production systems locally.
*This refers to the technology for processing and molding material based on digital data, using machine tools that are connected to a computer such as a laser cutter or 3D printer.
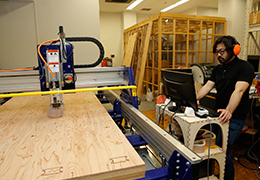
For the latest Veneer House, cutting time has been greatly reduced from before through the utilization of digital fabrication technology. Traditional Japanese technology is also utilized. For example, the materials are not joint using nails, but rather, fixed in place using wedges.
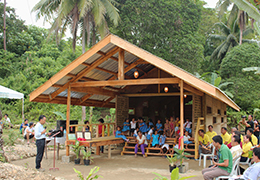
The Veneer House built in the Philippines were made using local plywood. In addition, bamboo that can be procured locally was also used for the external walls and other parts of the houses. Bamboo, which is a construction material developed locally, is suitable for the local climate, and is also highly durable. Using the construction materials that residents are familiar with will also make it easier for them to carry out repairs on their own.
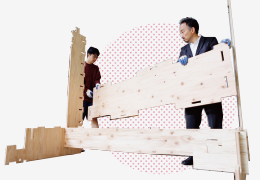
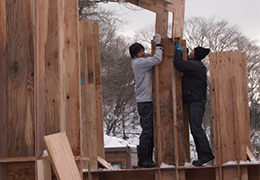
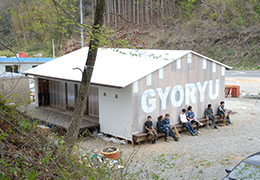
The Veneer House in Minami Sanriku city was designed and built with the aim of creating spaces that local residents of areas affected by the Great East Japan Earthquake can feel free to stop by at. Plywood made from wood obtained through thinning activities in the region, and in particular, plywood that had been in the tsunami, was the main material used. The Veneer House was constructed by local residents and students from the Keio and other universities.
In the area of urban design projects, I have continued with the Nihonbashi Project targeted at some of the joint town council areas of Nihonbashi, north of the Nihonbashi River in the Nihonbashi district of Chuo Ward, which is one of the oldest commercial areas in Tokyo.
In recent years, the traditional living environment has undergone drastic changes, while even the regional characteristics have become lost over time as a result of the large-scale redevelopment of this area. Hence, rather than entrusting the future of our city solely to a future image that is based on government-led upper level plans, we have decided to formulate a future plan that harnesses the regional characteristics, through the leadership of local entities. To that end, I, together with my laboratory students, have been participating in local urban planning conferences, and been engaged in conducting reviews on an appropriate direction for urban planning together with the local residents, in order to ensure the sustained succession of a bustling and lively commercial area to future generations.
Specifically, we are engaged in drawing up Machizukuri visions based on the information gathered through the exchange of opinions in the urban planning conferences, extracting the unique potential and challenges of this region by studying and analyzing literature and the results of our fieldwork, cooperating with local businesses, and conducting in-depth interviews with the stakeholders.
Another urban design initiative that I am engaged in is the Congo Acadex Project, which aims to construct schools in the Democratic Republic of Congo. This project is undertaken in cooperation with Yoko Hasebe’s Laboratory, at Keio University Shonan Fujisawa Campus (SFC) as well as the School of Medicine and the Faculty of Nursing and Medical Care. Together with the local residents, we are undertaking the building of schools, while giving consideration to sustainability.
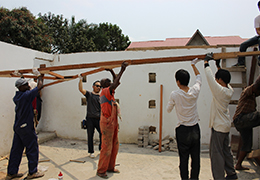
In collaboration with the Yoko Hasebe Laboratory at SFC, Professor Kobayashi participated in a school construction project in the Democratic Republic of Congo. Here as well, he emphasizes the importance of using materials that can be procured locally, and of “involving” the local people in the work of building their own architecture.
When we become involved in architecture and urban planning, we are strangers who do not know the culture of that land. However, the fact that we are strangers is precisely what enables us to discover the wonders of the unique regional culture (“microculture ”) and traditions that the local residents often overlook, and make them aware of their beauty. We can also solve problems by bringing new methods for architecture and urban design that provide advanced solutions while respecting the local traditions and “microculture.”
Through this cooperation, and by transferring the technology, I believe that we can contribute to the region, and to the people of that region. I am constantly engaged in research work with the aim of integrating such “microculture” with advanced methodologies.
There are different “microculture” in various regions across the world, as well as a diverse multitude of lifestyles. While respecting these differences, we harness our knowledge in order to resolve the unique challenges in the living environment that confront the region. In order to achieve that, I will focus on harnessing the digital application technologies that have become an intimate part of our lives, processing on our own the details that even skilled craftsmen have not been able to create, and striving to develop an environment where anyone can enjoy architecture.
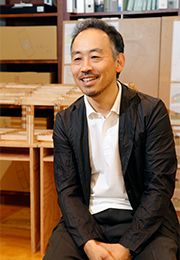
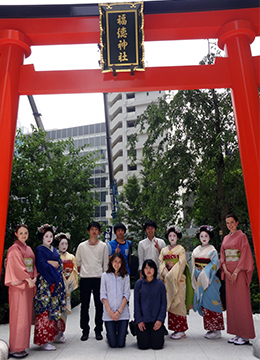
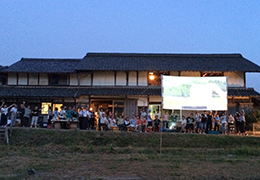
Despite their differences in scale and location, the Nihonbashi,Tane(*), and Congo projects share a common theme. For both urban and rural revitalization projects, we have tried to understand the unique potential and challenges of the area through methods such as analyzing existing literature, producing new fieldwork, cooperating with local stakeholders, and conducting in-depth interviews with citizens.
*Tane area, Nagahama city, Shiga prefecture.
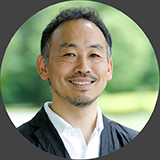
Hiroto Kobayashi
Professor, Graduate School of Media and Governance, Keio University, and architect. Holds a Master in Design Studies and Doctor of Design from the Harvard University Graduate School of Design. Specializes in architectural design and urban design, as well as Machizukuri. Armed with actual design experience in Japan, the United States, and Germany, Professor Kobayashi has been at the helm of the Kobayashi Maki Design Workshop (KMDW) since 2003. In 2010 and 2011, he provided joint instruction at an architecture studio as a Visiting Associate Professor at MIT. He was also a visiting researcher at the University of California, Berkeley, in 2012.
(Japanese Only)http://hirotolab.sfc.keio.ac.jp/

2015.sep.ISSUE